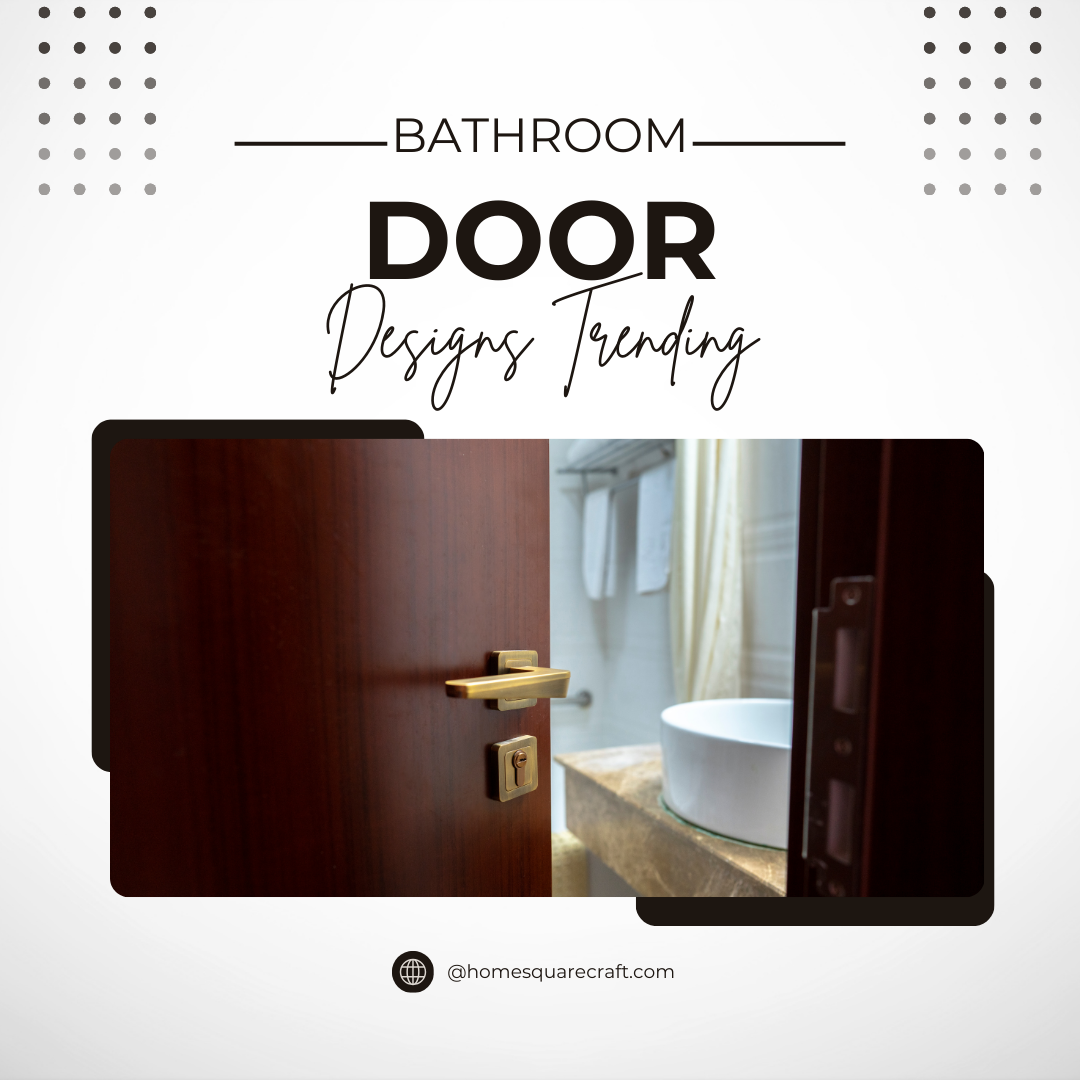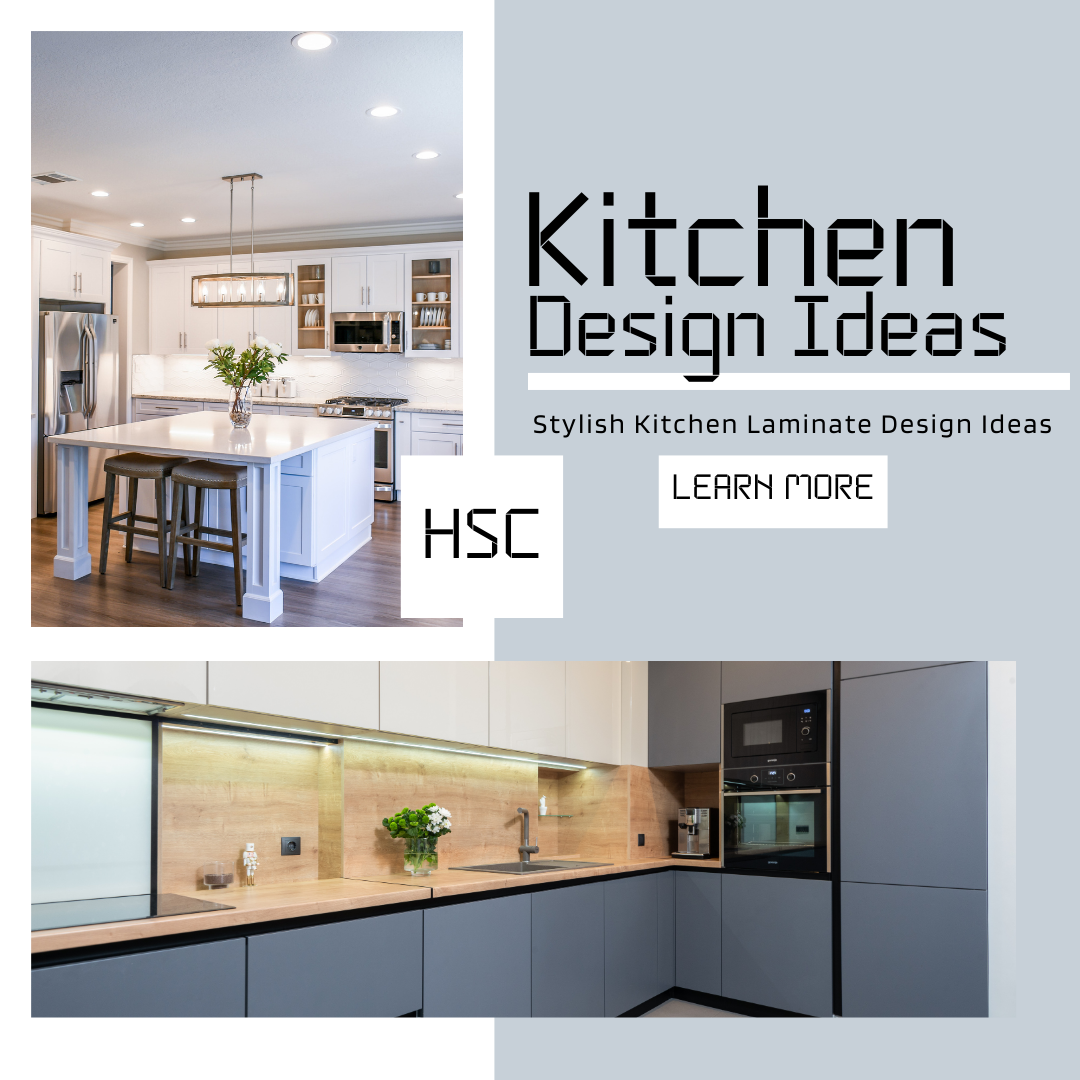The Ultimate Guide to Designing Your Kitchen: Key Essentials We Need to Consider
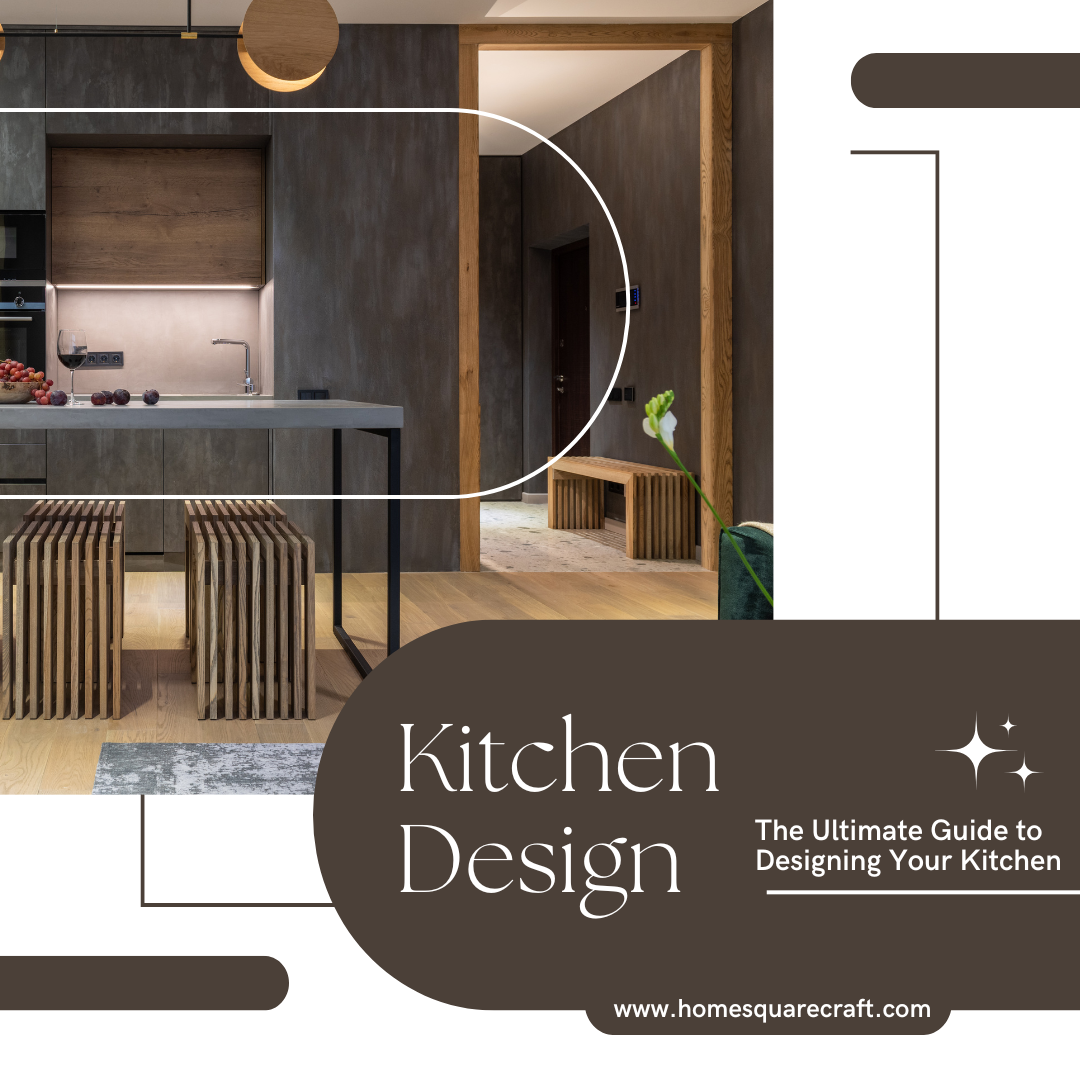
» Determining the Perfect Kitchen Size
When we embark on our journey to design a kitchen, the first step is determining the perfect size for our culinary space. Assessing our space requirements is critical, as it will lay the foundation for our kitchen’s functionality. We must account for the dimensions of our home and understand how much space we can allocate for this essential area.
In considering family size and cooking habits, we recognize that each household is unique. A family that enjoys cooking together may require a larger kitchen, while a smaller family might thrive in a compact space. We must optimize for movement and storage; ensuring there is enough room to maneuver freely while also accommodating our utensils and appliances.
» Optimal Counter Height for Comfort
The next aspect to consider is the counter height, which plays a pivotal role in our cooking experience. The recommended height ranges between 32 and 36 inches. This range is designed to cater to the average working posture, helping us avoid back strain during meal preparation.
The importance of ergonomics cannot be overstated, especially if we have family members of varying heights. We can customize our counter heights to ensure they accommodate different user needs, making our kitchen accessible and comfortable for everyone.
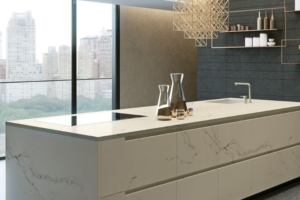 |
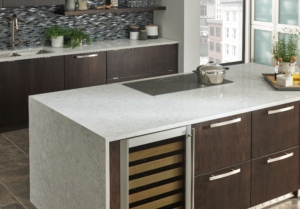 |
» Essential Kitchen Equipment for Efficiency
One of the key elements of our kitchen design is choosing essential equipment that fosters efficiency. We should consider key appliances that make our culinary tasks easier, such as a reliable stove, refrigerator, and oven. Additionally, the importance of ventilation solutions like chimneys or exhaust fans cannot be underestimated. These fixtures help maintain air quality by removing smoke and odors, creating a pleasant cooking environment.
We should also look into energy-saving options. Investing in energy-efficient appliances not only reduces our utility bills but can also contribute to a more sustainable home. It’s essential to balance functionality with eco-friendliness as we select our kitchen equipment.
» Selecting a Cohesive Color Palette
A well-thought-out color palette can significantly impact the overall mood of our kitchen space. The effect of colors on mood is profound; warm hues can create inviting spaces while cooler tones promote calmness. As we select a palette, we should aim for visual harmony, ensuring that the colors blend seamlessly with our home interiors.
To achieve this, we can incorporate tips for creating visual harmony. Balancing light and dark shades will help us craft a layered, inviting environment where our kitchen stands out as a cohesive part of our home’s design.
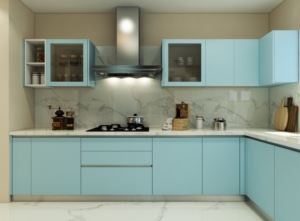 |
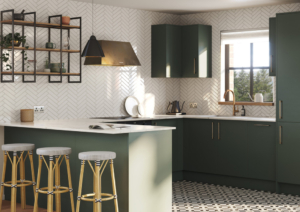 |
» Standard Dimensions for Effective Design
Understanding standard dimensions is a crucial step in effective design. We should stick to recommended countertop depths typically around two feet as this provides ample space for food preparation. It is also important to leave enough space for easy navigation. A minimum of three feet between counters enables us to move freely, even when the kitchen gets busy.
Furthermore, the importance of task-specific zones comes into play creating distinct areas for cooking, washing, and food storage can greatly enhance our kitchen’s functionality. By compartmentalizing our space, we ensure that our culinary endeavors are both efficient and enjoyable.
» Investing in Quality Kitchen Products
When it comes to equipping our kitchen, we must prioritize investing in quality kitchen products. The benefits of durable materials are manifold; they extend the life of our kitchen and offer us peace of mind. As we select high-performance fixtures, we should look for items that will withstand daily use and maintain their aesthetic appeal.
Safety features are another cornerstone of our investment. We should prioritize anti-slip flooring and features that prevent accidents in our kitchen, ensuring that it remains a safe space for everyone.
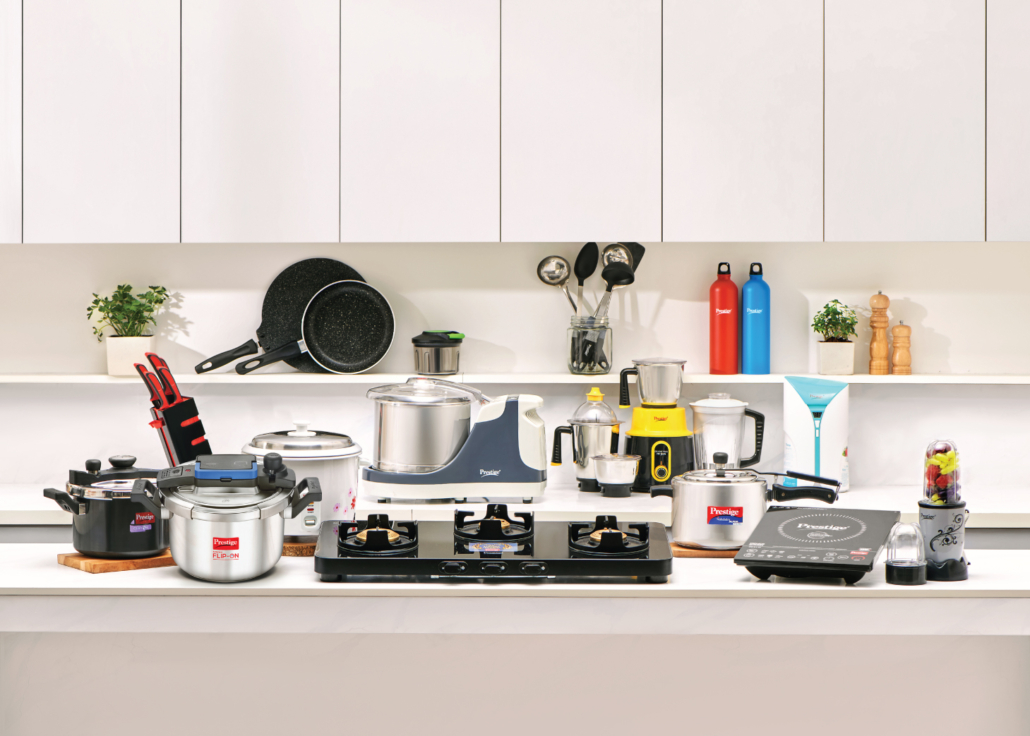 |
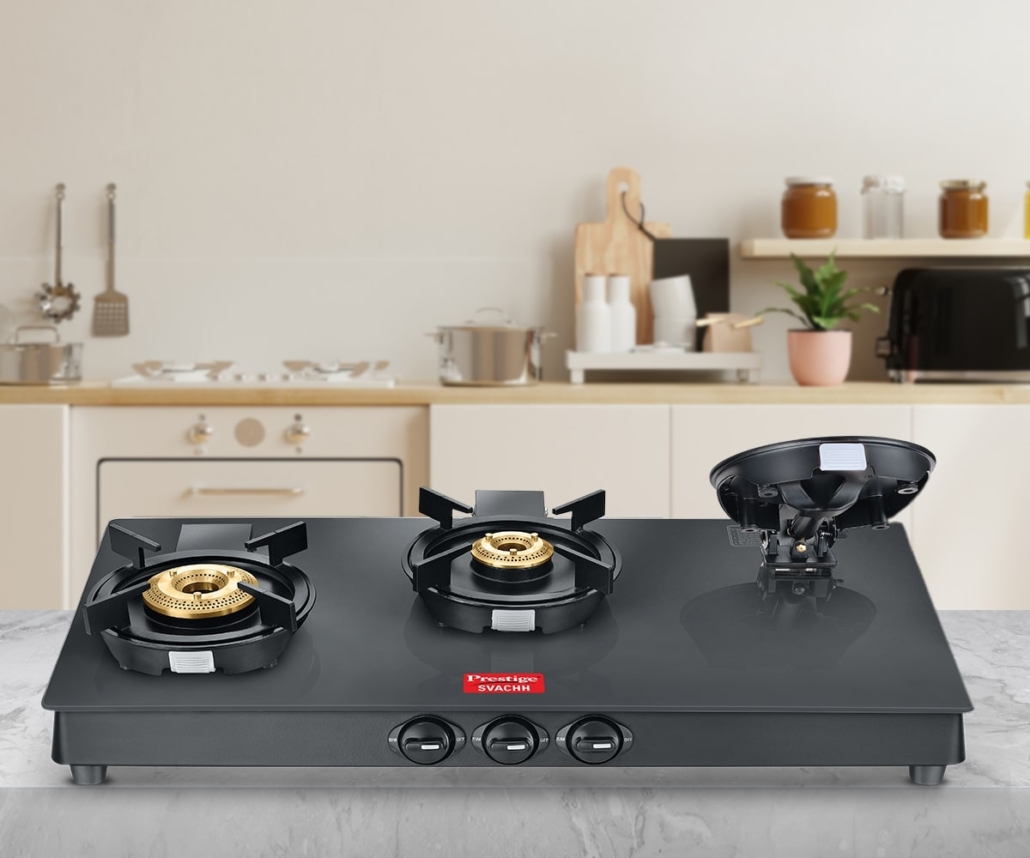 |
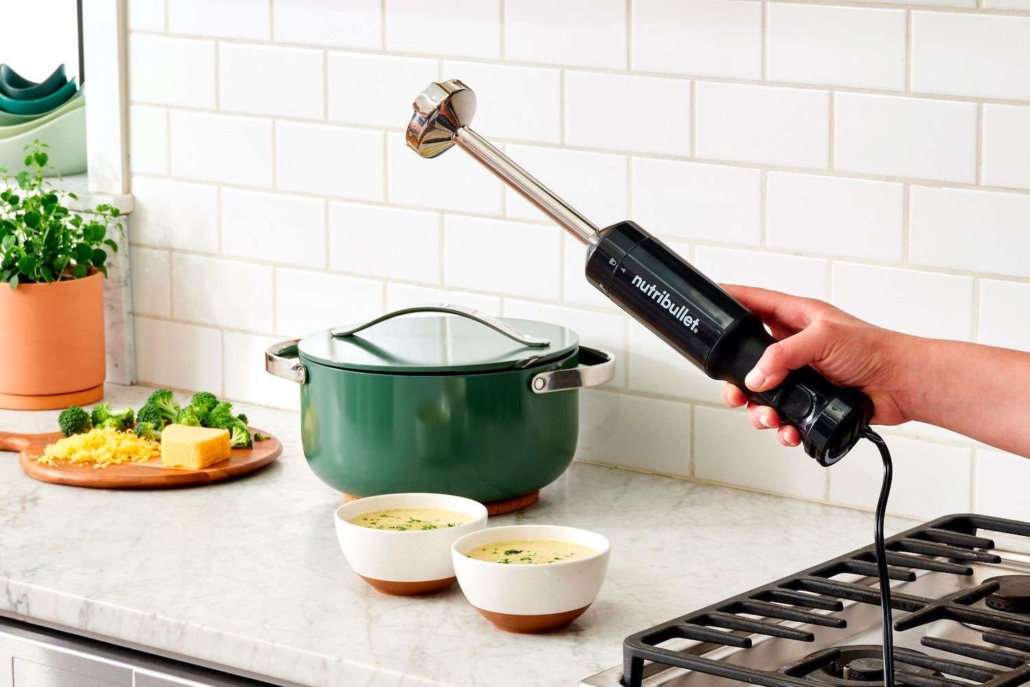 |
» Choosing the Ideal Kitchen Sink
Choosing the ideal kitchen sink requires careful consideration. The material we select affects the sink’s durability; stainless steel and granite are excellent choices for their longevity. Additionally, we must consider the ideal placements that promote accessibility. Our sink shouldn’t be too close to the cooking area, but it should be conveniently located for easy access during meal prep.
As we explore our options for size and design, we should also think about the functionality the sink offers. A deeper sink is ideal for washing large pots and pans, while a double bowl design can contribute to greater efficiency during our cooking processes.
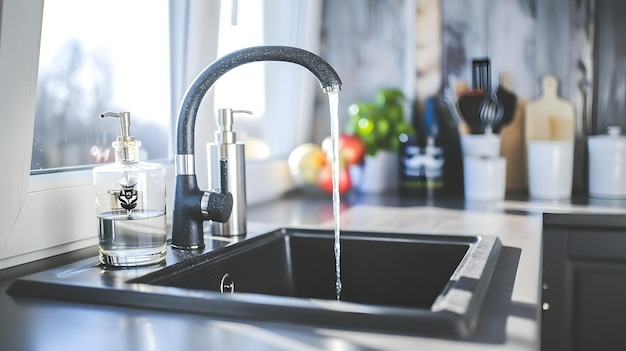
» Balancing Size and Layout for Function
The balance between size and layout is essential for creating a functional kitchen. By exploring types of popular kitchen layouts like L-shaped, U-shaped, and open kitchens we can determine which design best matches our space constraints. Each layout has its own advantages, so understanding their traits allows us to select the most efficient option.
Ensuring workflow efficiency is key; our kitchen paths should allow for seamless cooking experiences. We must envision how well move through the space and design accordingly, making our kitchen not just beautiful, but also practical. These home kitchen sizes and layouts should be done properly while constriction otherwise later it will create an issue.
» Importance of Strategic Kitchen Lighting
Lighting plays a pivotal role in our kitchen design. Different types of lighting cater to various needs, from task lighting for food preparation to ambient lighting that creates a welcoming atmosphere. We can also highlight design features with accent lighting, drawing attention to decorative elements while ensuring our kitchen remains functional. As we add fixtures, we should be mindful of how our choices will affect the overall mood and usability of our kitchen. Layering our lighting effectively can transform our culinary space into an inviting gathering place for family and friends.
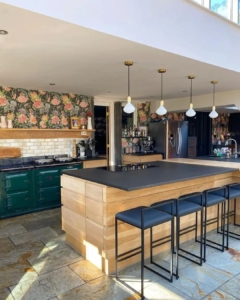 |
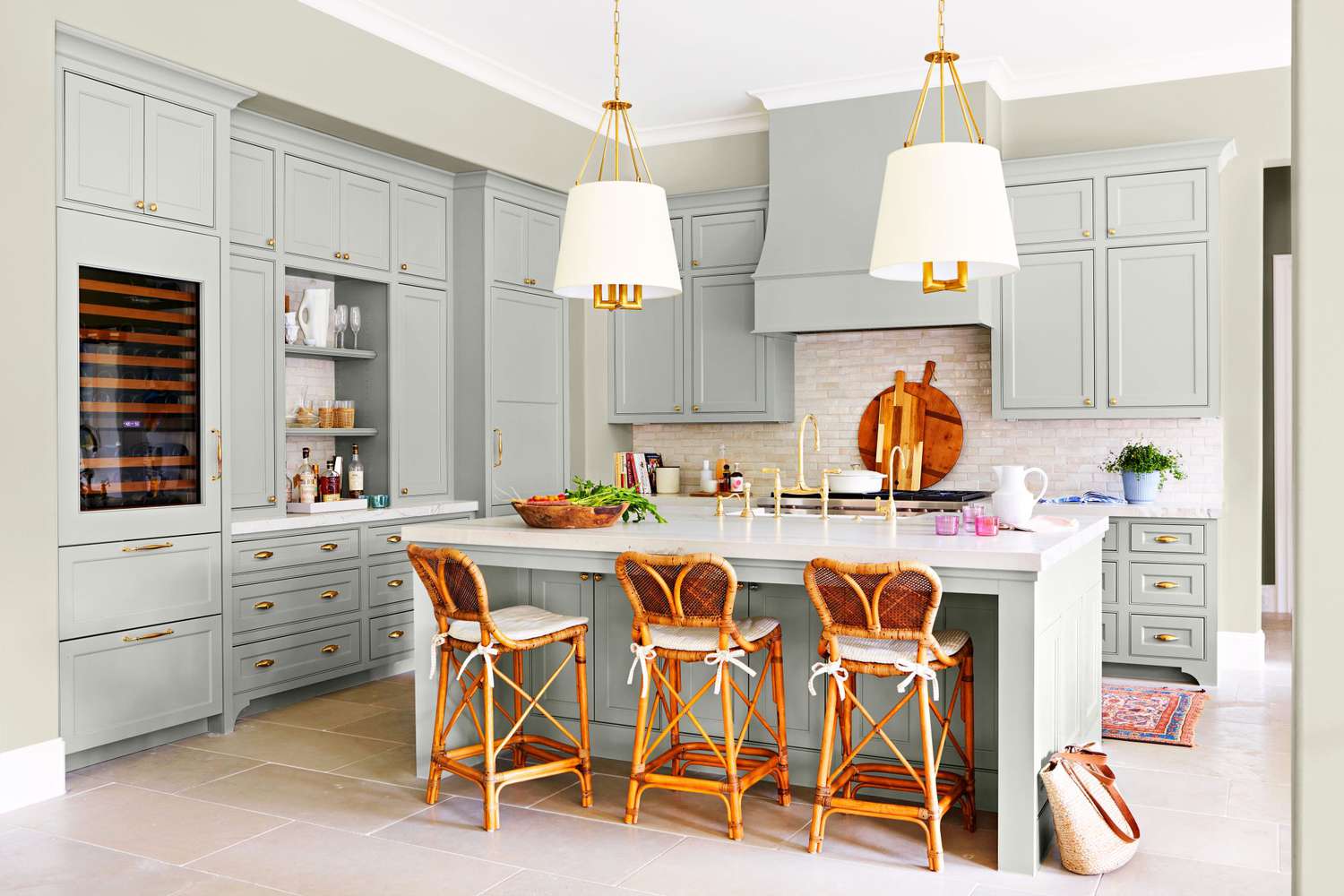 |
» Vastu Considerations for Kitchen Location
Incorporating Vastu principles into our kitchen location can enhance the energy flow of our home. Benefits of proper placement include a harmonious cooking environment that promotes positivity. According to Vastu, the southeast part of our house is deemed ideal for our kitchen, connecting with the fire element. If our home layout doesn’t permit this, we can still explore alternatives, such as a northwest kitchen location. These considerations help us align our kitchen with natural elements, inviting a sense of tranquility and positivity into our cooking space.
Check out these ten must-haves that will make every moment spent there memorable.
To summarize our guide to designing your kitchen, we must focus on these essential elements:
- Ideal Kitchen Size Matters
- Pick the Ideal Kitchen Counter Height
- Ideal Kitchen Equipment Eases Workflow
- An Ideal Kitchen Colour Palette
- The Ideal Kitchen Dimensions
- Ideal Kitchen Products for Long-Term Gains
- Get the Ideal Kitchen Sink
- Ideal Kitchen Size and Layout
- Ideal Kitchens Need Appropriate Lighting
- Kitchen Location as per Vastu
FAQs
-
What are the key steps to designing my ideal kitchen?
To design our ideal kitchen, we should assess our space, choose ergonomic features, select essential appliances, and consider aesthetic elements like color and lighting.
-
How do I choose the right layout for my kitchen?
Choosing the right layout involves understanding the dimensions of our space and matching it with kitchen layouts that promote efficient workflow.
-
What design elements should I consider for functionality and aesthetics?
Consider counter heights, storage solutions, lighting options, and color palettes that not only enhance aesthetics but also improve functionality.
-
How can I maximize storage in my kitchen design?
Utilizing vertical spaces, integrating modular storage solutions, and customizing cabinets will help maximize storage in our kitchen designs.
-
How important is lighting in an ideal kitchen?
Lighting is vital for visibility, safety, and atmosphere. It enhances functionality and contributes to the overall aesthetic of our kitchen.
-
What are the must-have appliances in an ideal kitchen?
Essential appliances include a refrigerator, oven, stove, and dishwasher. Ventilation solutions are also crucial for maintaining a healthy cooking environment.
-
How do I choose the right backsplash for my kitchen?
Select a backsplash based on both functionality and aesthetics while ensuring it complements your kitchen’s overall design and is easy to maintain.
-
What type of flooring is best for a kitchen?
Durability and slip-resistance are key; options like ceramic tiles and natural stones work well while enhancing the kitchen’s aesthetic.
-
How can I ensure proper ventilation in my kitchen?
Install chimneys, and exhaust fans, and create window openings to enhance airflow and ensure a comfortable cooking environment.




